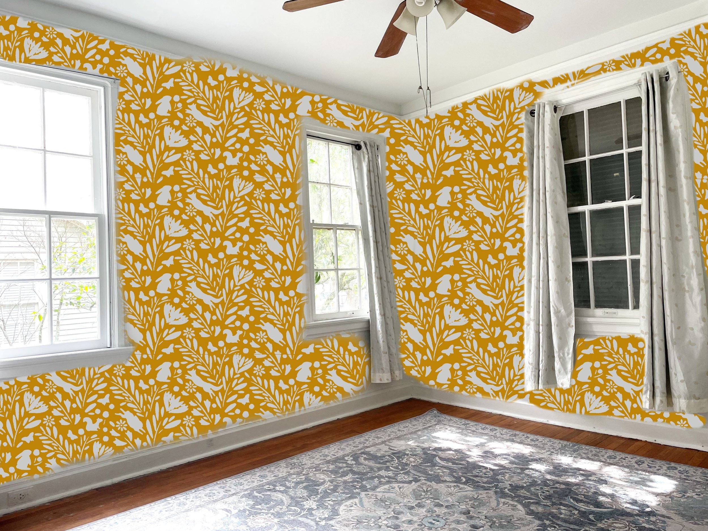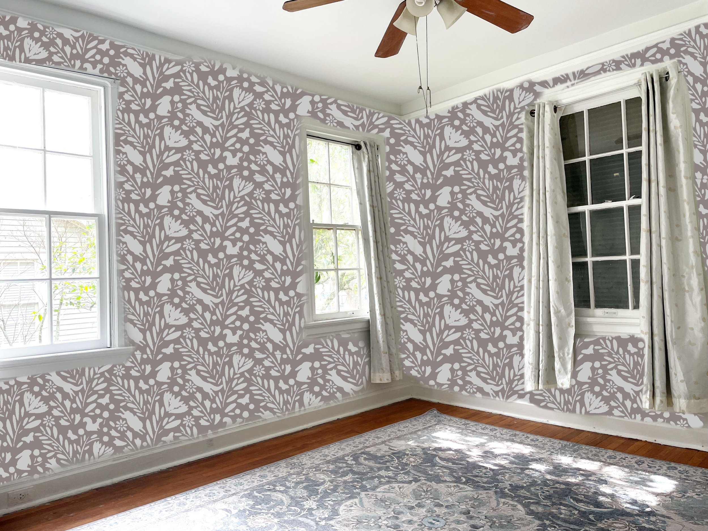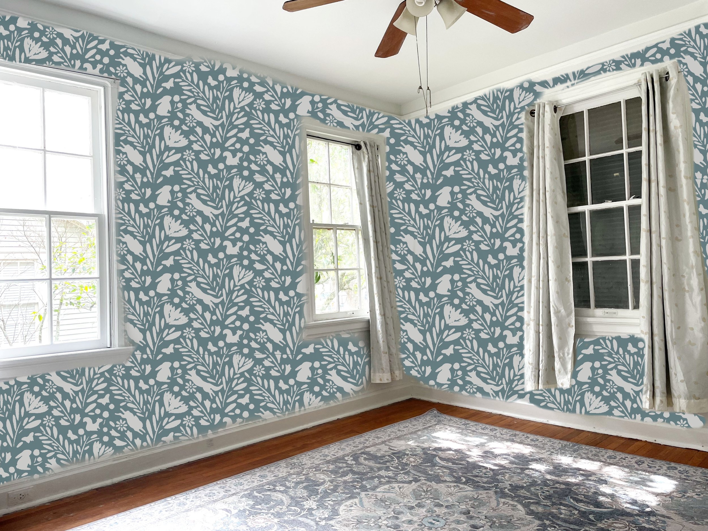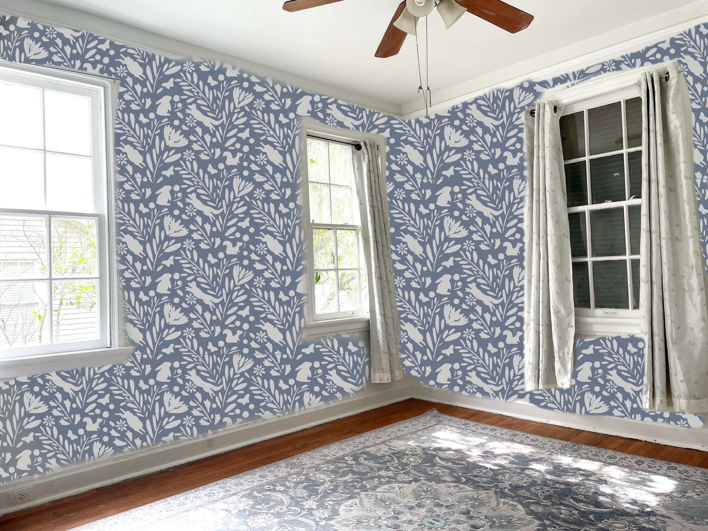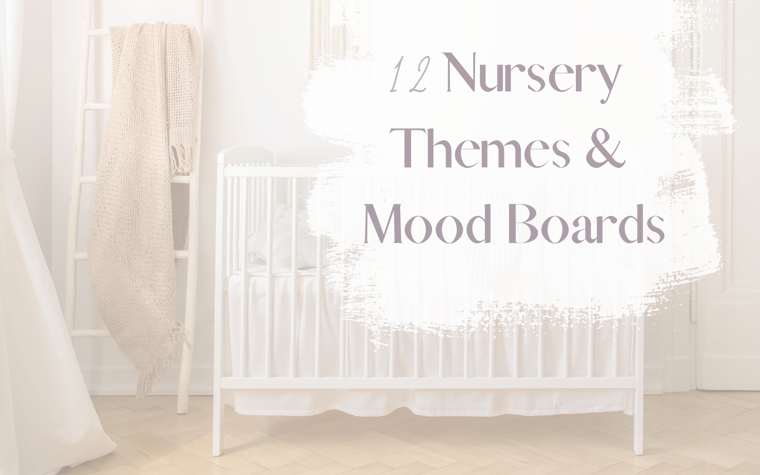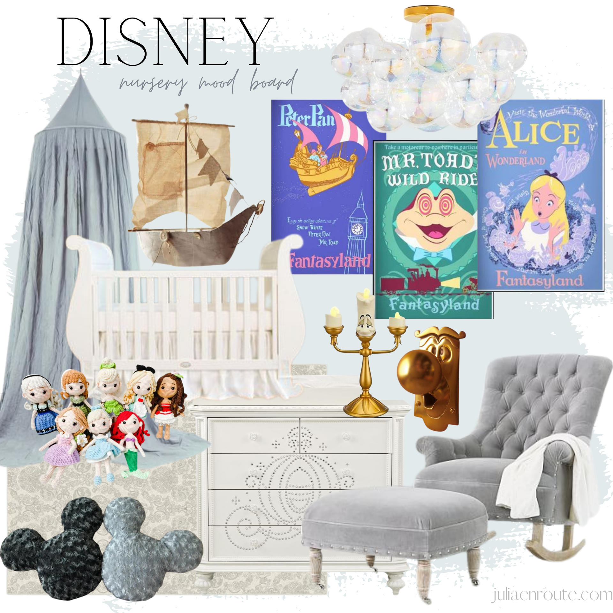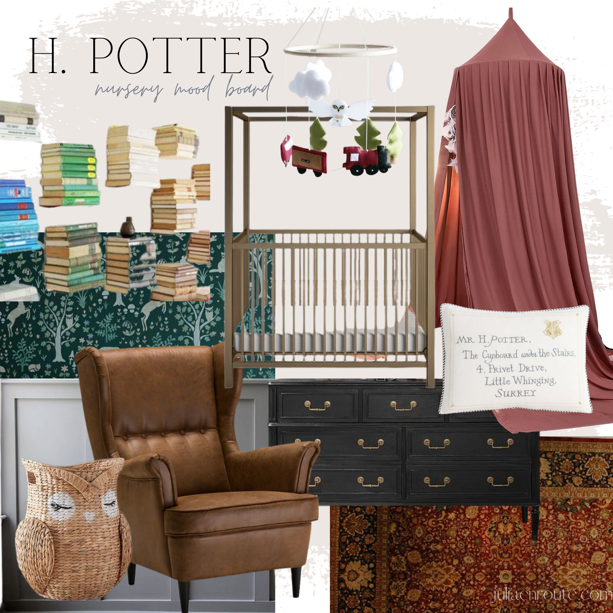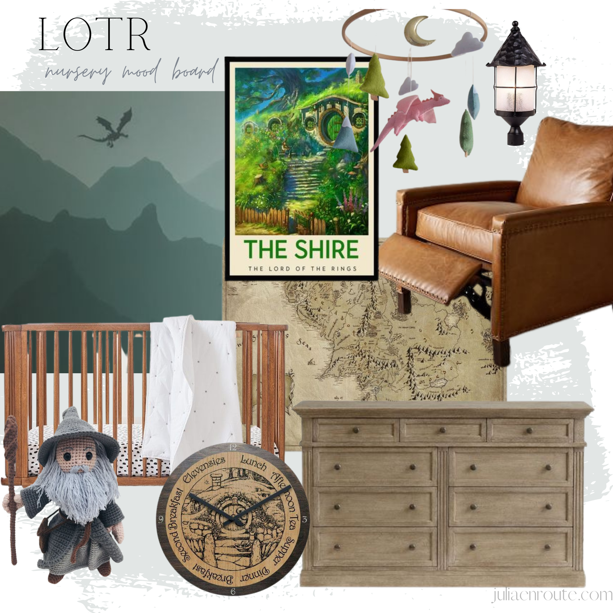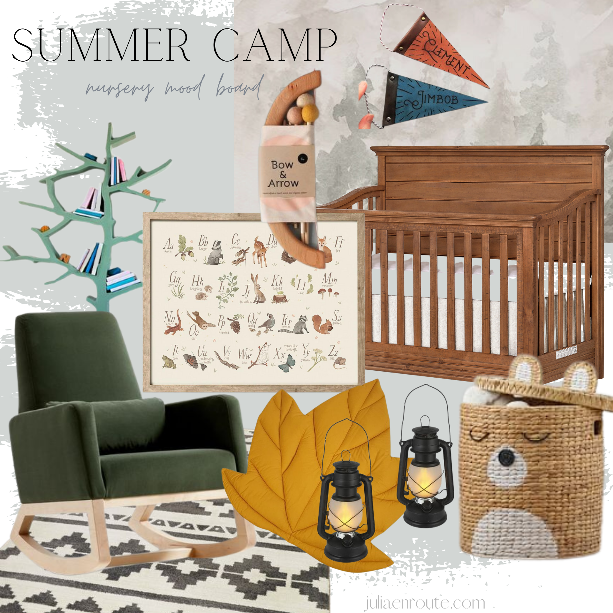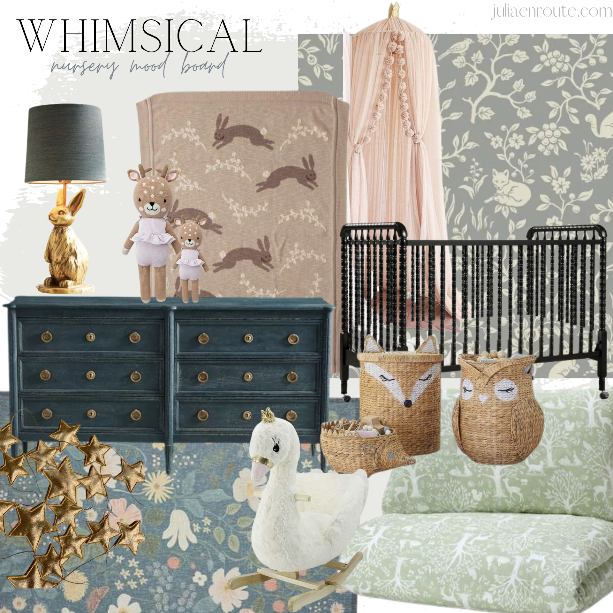It’s late January and I think it’s safe to say that most of us in the Northern hemisphere have been bundled up in our homes for the past few months. If you’re like me, you’ve also probably been dreaming of other, cozier places you could bundle up instead. If you’re really like me, you’ve probably wondered why your home couldn’t be more like this home: Rosehill Cottage, the (unfortunately not-real) cottage featured in The Holiday (2006), a quintessential Nancy Myers interior-design envy film.
So if you’re interested in stealing this room for a Rosehill Cottage of your own, here are some ideas and sources for making that dream a reality.
Source: Hooked on Houses
Walls
Rosehill Cottage’s walls are a warm off-white. It has an accent stone wall with a built-in wood fireplace. The walls and ceilings feature rough wooden beams in a medium tone. All of these features create an impeccably cozy, rustic interior. There’s no way to exactly replicate this vibe, but even in the most basic “blank white box” room, there are tons of things you can do to attempt it.
Paint: Farrow and Ball Blanc de Treillage
Ceiling: Faux Wood Beam
Stone: Sandstone Real Stone Veneer, Field Stone Wallpaper, Stucco Wallpaper, Sierra Sand Faux-Stone Panel
Fireplace: Electric Fireplace
Furniture
Rosehill Cottage’s sitting room consists of a collection of vintage country furniture, with an eclectic mix of patterns and textures: florals and stripes, velvet and rattan. The look is tied together by somewhat desaturated shades of blue and a red that often reads as yellow on screen. The warm colors blend into the yellow stone and walls, fading into the room, and the blue provides a calming contrast. There’s a deceptively large amount of furniture in the room, and I didn’t even include it all, but the basic elements are covered.
Sofa: Yellow Stripes, Beige striped settee, Rattan Daybed, Wood/Rattan Love Seat
Armchair (Floral): Grey Thistle, Blush Primrose, Summer Birds
Armchair (White): Fluffy, Chair and a half
Ottoman: Madison, Blue storage, Navy linen
Side table: Off-white, Hultgren, Livesay
Drum Table: Bronze, Rose copper
Wood Console Table: Medium tone, light cherry
Metal pedestal table: 3 tier, tray top, sleek
Accent Cabinet: Windowed, Noblitt, tall farmhouse
Decor
The vibe of the Rosehill’s decor is shabby chic clutter. The collection focuses on a lot of white elements: plain ivory candles, white ceramic bowls and vases, large white mats on photos. This helps keep the room looking calm and appealing, despite how busy it is.
In my view, this is where the room fails a bit. These are items you’ll find in any basic home goods store and they lack any semblance of personality beyond “nice middle-class lady.” It’s all bland, basic and could use an extra edge of taste and that same “eclectic collection” vibe of the furniture. Where is the person who mixed a blue velvet ottoman and a striped rattan sofa here?
If I personally were to replicate this look, I feel like a few swaps (like maybe a ceramic cat lamp instead of a ceramic vase lamp) would help step up the look while having the same cozy English cottage vibe. I would also aim for less, so it didn’t look quite so much like I’d just bought out a HomeGoods.
Throw Pillows: Chinoiserie Vines, Laura Ashley Blue, Nantucket Red Stripe, Rifle Paper Strawberry Fields
Rug: Kamran Royal Blue Ruggable Rug, Anmie Oriental Dark Blue Area Rug
Wicker Basket: With Tassel, Simple
Lighting: Tall white lamp, Anderson Table Lamp, Regency gold buffet lamps, Wall sconce
Wicker Trays: Rattan serving basket, Rattan serving tray
Floral curtains: Floral Fuscias, Chintz Floral
Vases & Bowls: Ceramic Vase set, Ceramic bowls, Ceramic Bowl
Dried Florals and Fruit: Faux Pomanders, Cotton Stems, Faux potted rose, preserved boxwood topiary
Framed Art: Cotswold & Co.
Candles: Unscented pillar candles
Fireplace Brooms: Steel set
Stay cozy this winter.
Best,
Julia














